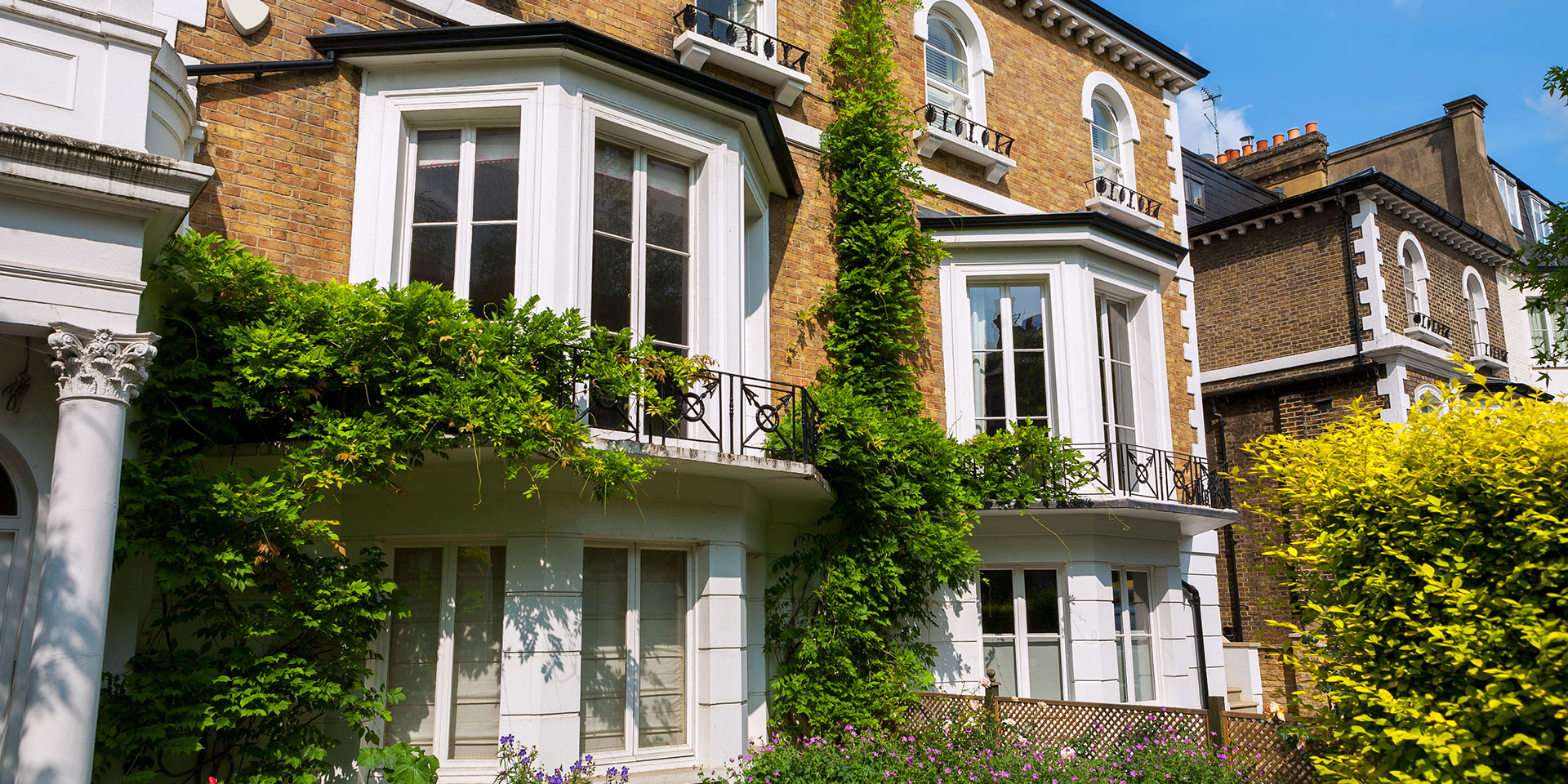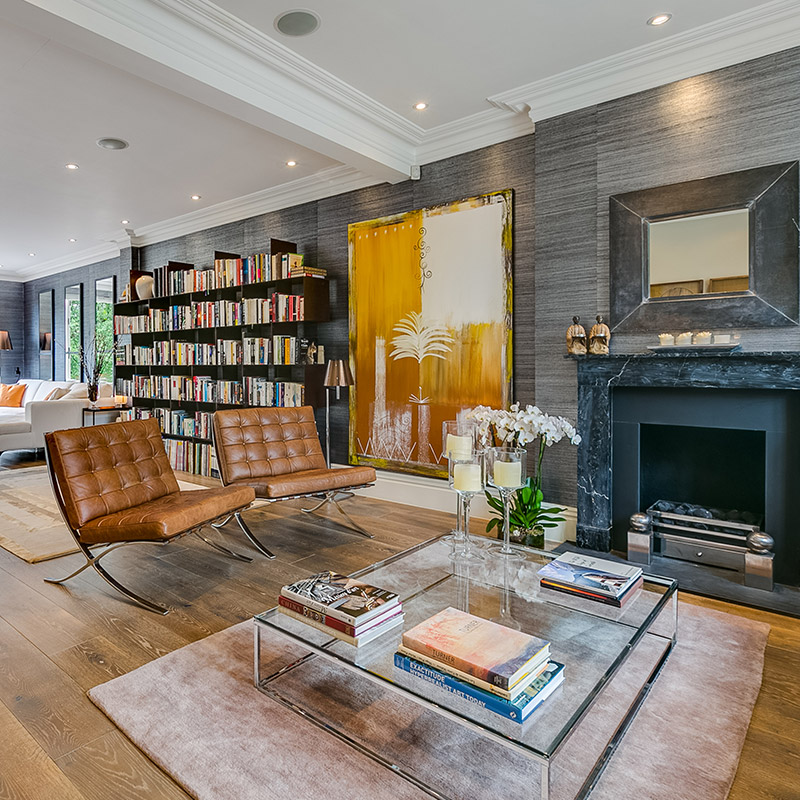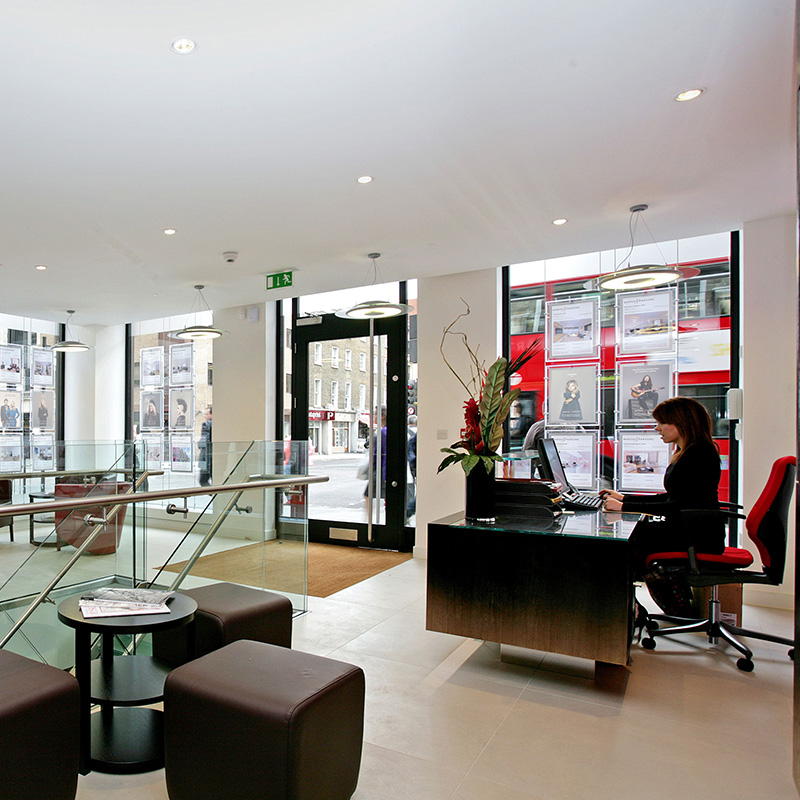About the property
This extraordinary residential property is arranged over four storeys of a Victorian mid-terrace in Fulham and offers plenty of potential to add value. This unique double fronted home, which measures around 2600 sq ft, takes you on an unexpected journey and is flooded with natural light.
The ground and lower ground floors were formerly a day nursery, but now provide wonderful entertaining space. The ground floor's light filled hallway leads into an impressive conservatory and a versatile studio space (previously a photographic studio). The living space across the ground and lower ground floors provides an opportunity to create your own vision, and gives the useful option to have a self-contained space as it benefits from having it's own access from Moore Park Road.
The upper floors of the property can also be accessed directly from Moore Park Road via a Georgian style door with it's own entrance hall and guest W.C. The entrance hall links through to the glazed gallery style hallway at ground floor level. On the upper floors there are five spacious double bedrooms, an open-plan kitchen living room, a family bathroom, a shower room and a separate W.C. The property has the added benefit of having a secure, gated side passage which can be accessed from both the conservatory and Moore Park Road. Furthermore, subject to planning permission, there is potential to add another storey to create approximately an extra 650 sq ft.
Moore Park Road is a beautiful street situated just a two-minute walk from the District Line at Fulham Broadway underground station. The shops, boutiques and restaurants of the Kings Road and the Fulham Road are within easy reach, as are the open spaces of Eel Brook Common and Parsons Green. The area is well served by numerous bus routes along the Fulham Road and the Kings Road giving direct access to Chelsea, Knightsbridge, the West End, Victoria, Westminster and the City of London.
Property Reference: rps_mpa-CSV210976
 5
5  3
3  2
2  SHORT LET
NEW DEVELOPMENT
SHORT LET
NEW DEVELOPMENT
 {{ item.rawRPSData.Bedrooms }}
{{ item.rawRPSData.Bedrooms }}
 {{ item.rawRPSData.ReceptionRooms }}
{{ item.rawRPSData.ReceptionRooms }}
 {{ item.rawRPSData.Bathrooms }}
{{ item.rawRPSData.Bathrooms }}


