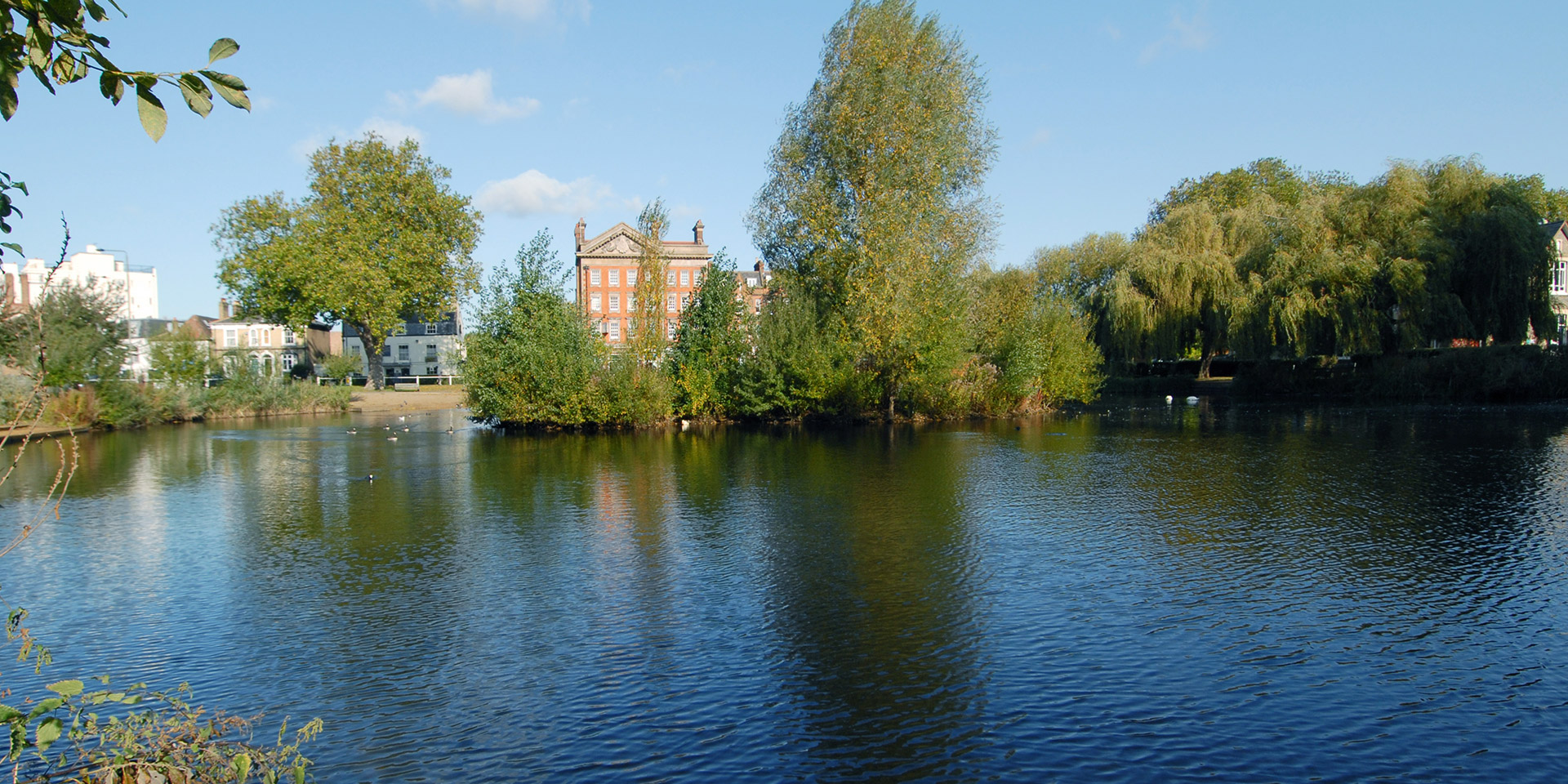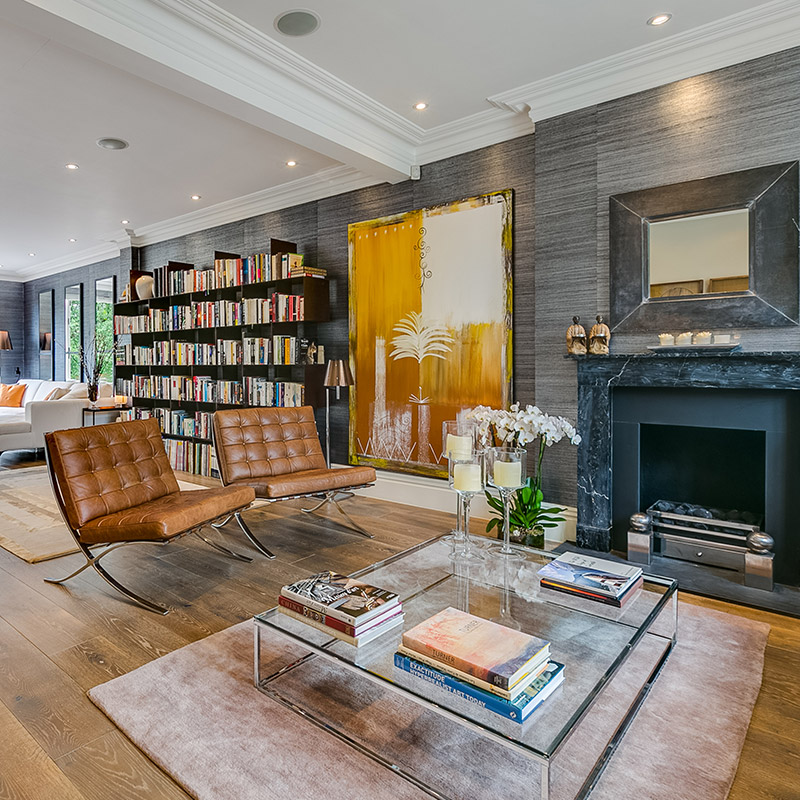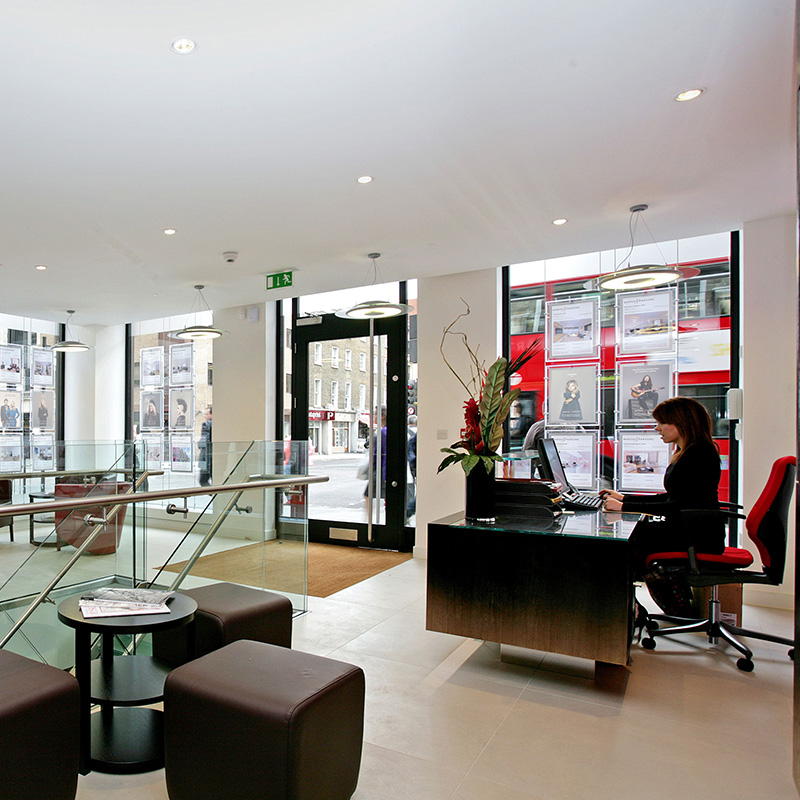About the property
Marsh & Parsons are delighted to bring to the market this four double bedroom Victorian freehold house to the market for the first time in over 50 years.
This Victorian family home is arranged over four stories and has two private entrances. On the raised ground floor, you enter into a light filled hallway with double reception room off to your right-hand side. The double reception has a cosy bay window with southerly aspect, there is a gas working fireplace which is a lovely feature, and the back part of the reception room benefits from fitted cupboards and bookshelves. At the rear of the ground floor is a fourth bedroom which is currently used a spare / study. Downstairs, you can enter the lower ground floor into a good storage area / boot room which then enters into a more formal breakfast / dining area which is then semi open to the U-shaped fitted kitchen with dual oven and gas hob. The kitchen has fabulous views out onto the private garden. On the lower ground, you also benefit from plenty of storage cupboards underneath the stairs which houses a new electric consumer unit. At the rear is a utility room with downstairs W/C. The garden is a quintessential English walled garden on both sides, it has traditional borders with mature shrubs and bushes, there is zig-zag paved path to a paved seating area towards the back, with garden shed in behind this. The garden also has rear access to a passageway which is super handy for bikes if future owners wished to carry out works to the home. Upstairs on the first floor is two double bedrooms and a family bathroom with four-piece suite, the principal bedroom spans the full width of the front of the house and benefits from fitted cupboards. On the second floor is a double bedroom with en-suite bathroom.
The house has a feeling of warmth throughout and well maintained over the years and whilst it has a traditional appeal, it has been re-wired throughout and benefits from a modern gas Worcester Bosch boiler which syncs up to Nest app. The property offers future owners the chance to extend into the side return and out further into the garden should a prospective buyer wish to and there is plenty of precedent and examples of extensions on the street (STPP).
Merthyr Terrace is located minutes away from Hammersmith Bridge and the property benefits from tube access at Hammersmith (four lines - Piccadilly, District, Circle, Hammersmith and City), to central London. The home is also close by to a selection of outstanding schools which include St Paul’s Boy's, Harrodian and The Swedish School with excellent transport links to London, and the scenic River Thames quickly accessible from your front door The parade of shops in Castelnau is metres from your front door with Michael's Newsagent at the end of the Street, a local supermarket Tesco, French deli Spoonful & Italian delicatessen SipNBites, recently opened is a coffee shop called the Quarter Café which does incredible coffee and their almond croissants are worth a try! Restaurants include family favourite Spice of Night (Indian), Samaia (Georgian) restaurant and newly opened The Guru which the current owners tell me is very good! You also benefit from Dahlia fruit and veg shop, Capillus barbers are just around the corner along with a local Castelnau Dentist and Pharmacy.
I would highly recommend early viewing as this is a very sought after road and I have every confidence that this will sell quickly.
Property Reference: rps_mpa-BAR250077
 4
4  2
2  2
2  SHORT LET
NEW DEVELOPMENT
SHORT LET
NEW DEVELOPMENT
 {{ item.rawRPSData.Bedrooms }}
{{ item.rawRPSData.Bedrooms }}
 {{ item.rawRPSData.ReceptionRooms }}
{{ item.rawRPSData.ReceptionRooms }}
 {{ item.rawRPSData.Bathrooms }}
{{ item.rawRPSData.Bathrooms }}


