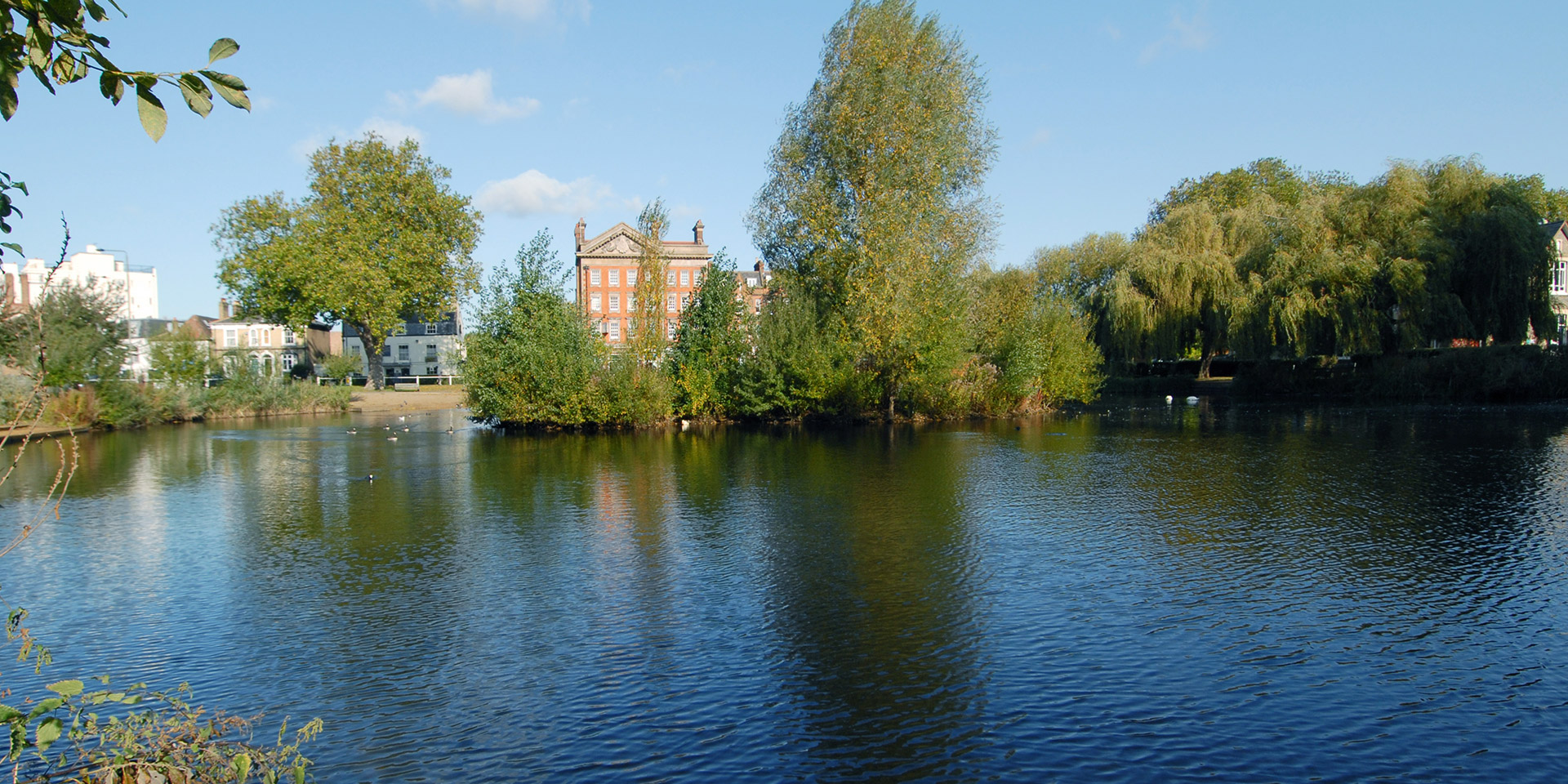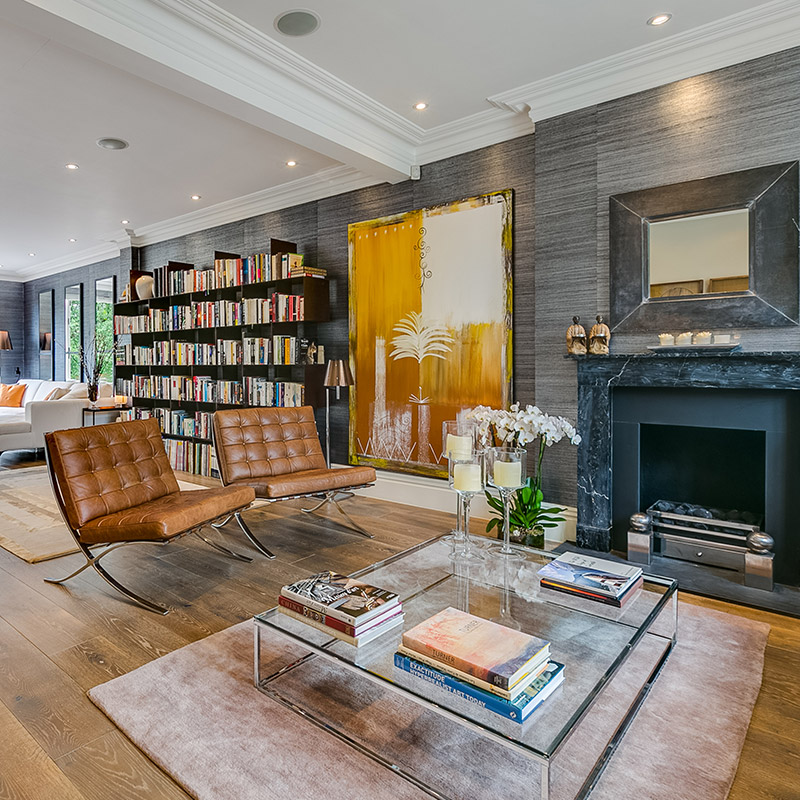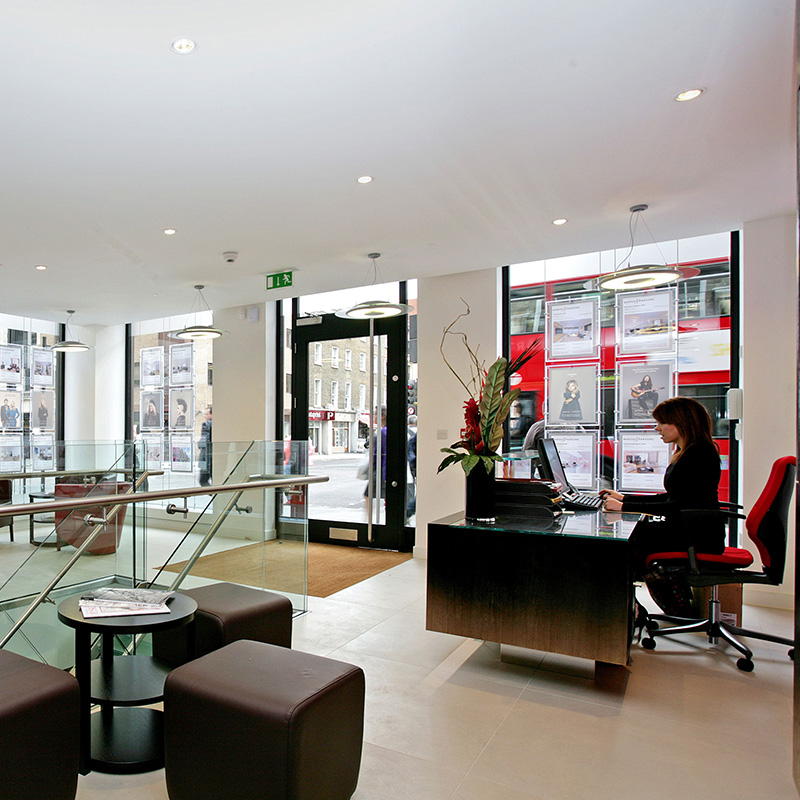Fill in the form below to get in touch
We received your message. Our expert local team will review your details and get back to you shortly.
If you need any more information call us on 020 8563 8333
Fill in the form below to arrange a viewing of this property
We received your viewing request. Our expert local team will review your details and get back to you to arrange a meeting.
If you need any more information call us on 020 8563 8333
 6
6  5
5  5
5  SHORT LET
NEW DEVELOPMENT
SHORT LET
NEW DEVELOPMENT
 {{ item.rawRPSData.Bedrooms }}
{{ item.rawRPSData.Bedrooms }}
 {{ item.rawRPSData.ReceptionRooms }}
{{ item.rawRPSData.ReceptionRooms }}
 {{ item.rawRPSData.Bathrooms }}
{{ item.rawRPSData.Bathrooms }}



Are you selling or letting your property?
Book a valuation